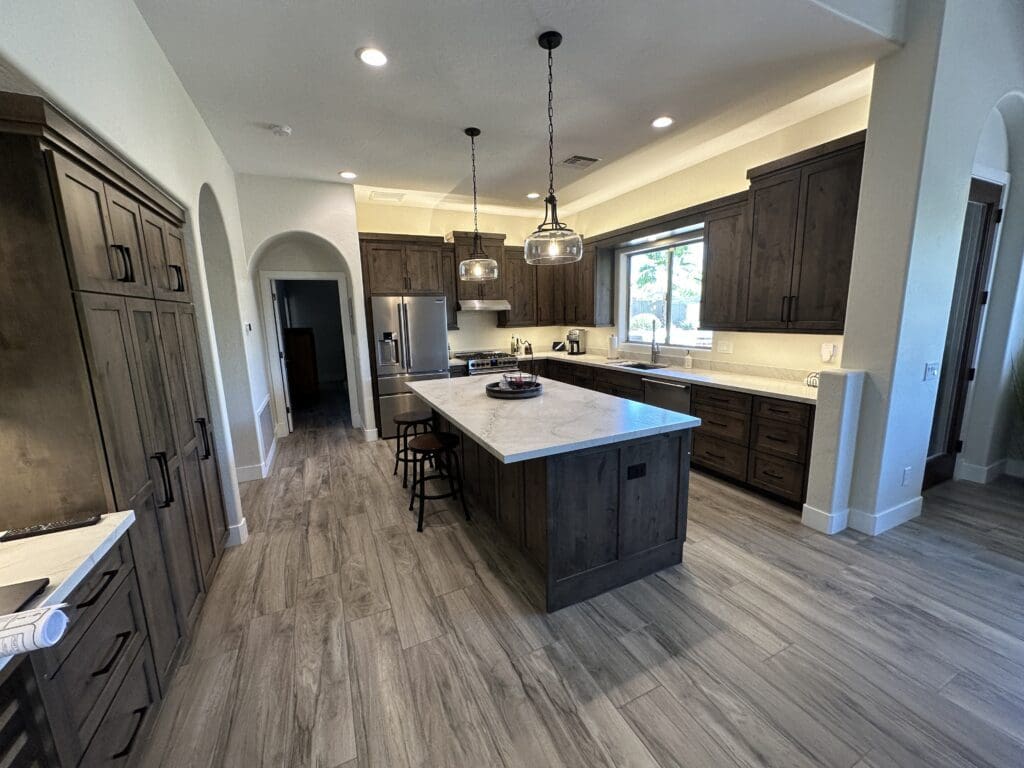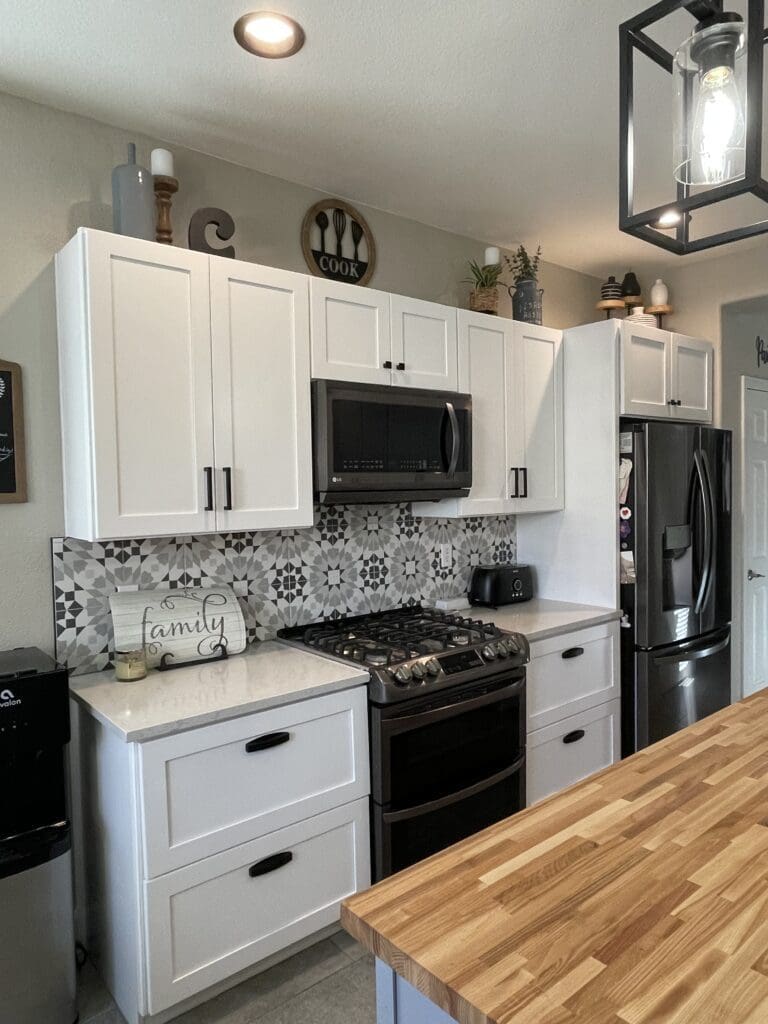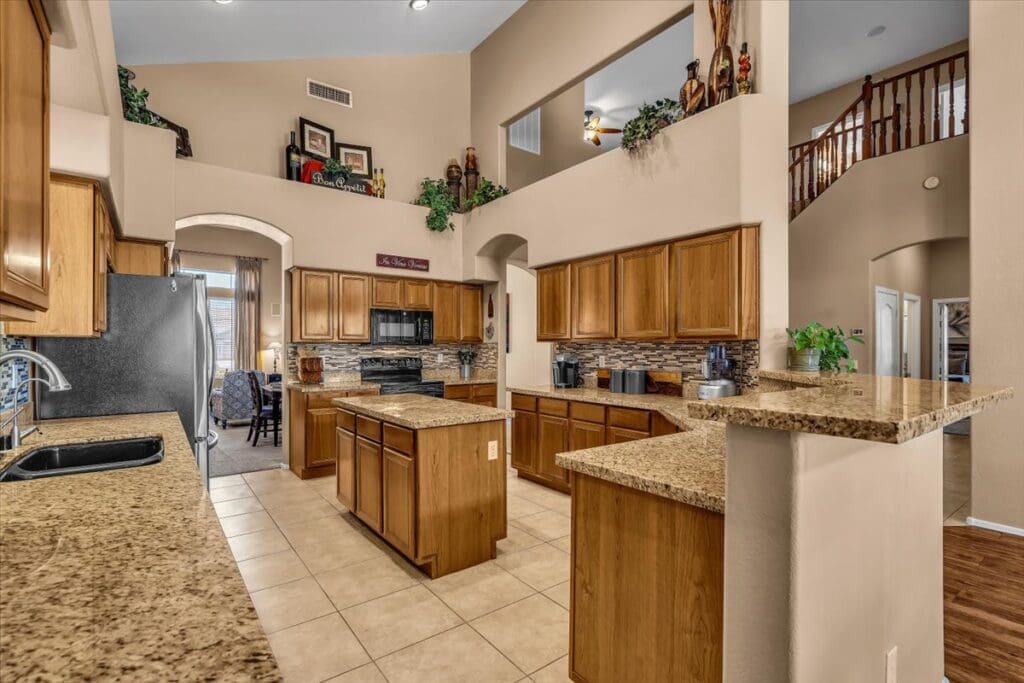How to Create a Functional Kitchen for Busy Families
A well-designed kitchen is the heart of every home, especially for busy families. It’s not just a place for cooking but a hub where homework gets done, conversations unfold, and quick meals are prepared amidst the hustle of everyday life. If you’re planning a kitchen remodel, optimizing the space for functionality and flow can make a significant difference. Here are essential tips to design a kitchen that fits your family’s fast-paced lifestyle.
1. Optimize Your Floor Plan for Movement
When designing a kitchen, the layout is crucial to ensure smooth movement during meal prep and family activities. An open floor plan that allows multiple people to move freely is ideal for busy households. Common kitchen layouts like L-shaped kitchens and U-shaped kitchens can work well by providing ample counter space while keeping everything within arm’s reach. Consider how your family moves through the kitchen and design a layout that avoids congestion.
2. Incorporate a Kitchen Island for Extra Functionality

A kitchen island can serve as a multitasking hero in a busy kitchen. Whether used for meal preparation, extra storage, or as a casual dining spot, a well-placed island offers additional counter space and seating. Islands also act as gathering spots, perfect for keeping family members engaged while meals are being prepared. For added versatility, islands with built-in storage or a sink can enhance functionality.
3. Maximize Cabinet and Storage Space
Busy families need ample storage to keep the kitchen organized. Optimizing your cabinet space is essential to ensure that everything from groceries to kitchen tools is within easy reach. Deep drawers, pull-out shelves, and customized cabinets can create smart storage solutions that make it easier to easily access frequently used items. Don’t forget to add overhead cabinets to take advantage of vertical space.
4. Plan for Smart Counter Space
For families constantly on the go, having enough counter space is non-negotiable. Counters are used for everything from meal prep to sorting groceries or assembling lunch boxes. Design your kitchen with plenty of uninterrupted counter areas, particularly near the stove and sink, to streamline cooking tasks. Adding extensions to your counters or utilizing the space on your kitchen island can further expand your working area.
5. Create Zones for Multiple Tasks
Designating zones in your kitchen for different tasks can prevent chaos during busy hours. Set up specific areas for food prep, cooking, cleaning, and even homework or office work. This approach not only makes the kitchen design more organized but also allows multiple people to use the space simultaneously without interrupting each other.
6. Choose a Practical and Durable Floor Plan

Families with young children or busy schedules require a kitchen that’s easy to maintain. Select durable flooring materials like tile or vinyl that can withstand spills, heavy traffic, and daily wear. Your kitchen’s floor plan should also ensure that it’s easy to clean and doesn’t trap dirt in corners or crevices.
7. Utilize Smart Kitchen Technology
In today’s modern kitchens, incorporating smart technology can help busy families stay organized. Smart appliances, hands-free faucets, and voice-activated assistants can simplify daily tasks and help manage schedules more efficiently. When planning your kitchen remodel, think about ways to integrate technology that makes your kitchen work for you.
8. Add Seating for Quick Meals
A functional kitchen should have space for quick meals or family gatherings. A kitchen island with stools or a breakfast nook provides a casual dining spot where kids can have breakfast or complete homework while you cook. Flexible seating arrangements are essential for busy households that rely on convenience and flexibility.
9. Keep the Kitchen Open and Inviting
An open, airy kitchen creates a welcoming environment for the whole family. Opt for a design that promotes interaction, especially if your kitchen flows into the dining or living areas. This layout allows for more family engagement during meal prep, ensuring that the kitchen becomes a natural extension of family life.
10. Consider Future Needs

As your family grows or changes, so do your kitchen needs. When designing the space, think long-term. Opt for flexible storage solutions, durable materials, and a versatile kitchen space that can easily adapt to future lifestyle changes. This will ensure that your investment lasts and remains functional for years to come.
Creating a functional kitchen for busy families is all about smart kitchen design that prioritizes flow, storage, and ease of use. From maximizing cabinet space and adding a kitchen island to planning the right floor plan, these tips can transform your kitchen into an efficient, organized, and family-friendly space. Whether you’re embarking on a complete kitchen remodel or making smaller updates, thoughtful planning will ensure your kitchen meets the needs of your active household for years to come.
